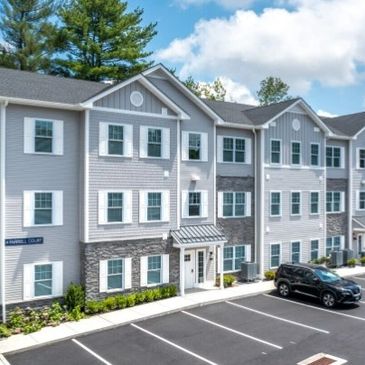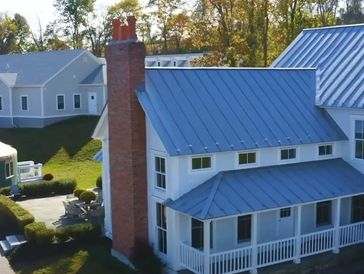residential development

Riverwalk at Sandy Hook CT
Newport Academy, Bethlehem CT
Riverwalk at Sandy Hook CT
DCE provided MEP FA/FP design for Riverwalk at Sandy Hook Village. The
site entailed
Bldg. A, 16 Apartments, 16,000 sq. ft.
Bldg. B, 12 Apartments, 14,000 sq. ft.
Bldg. C, 14 Apartments, 16,000 sq. ft.
Bldg D, 14 Apartments, 16,000 sq. ft.
Bldg. E, 18 Apartments, 21,000 sq. ft.
Clubhouse, 2,000 sq. ft.
Two 8 car garages
Total 85,000 sq. ft.

Oak Grove, Norwalk CT
Newport Academy, Bethlehem CT
Riverwalk at Sandy Hook CT
Oak Grove Project in Norwalk, CT. consisting of:
- 66 units in 18 buildings –
- 3-six families,
- 6-five families
- 9-two families (two types).
DCE provided MEP/FA design. The approximate square footage is 93,000 sq. ft.

Newport Academy, Bethlehem CT
Newport Academy, Bethlehem CT
Newport Academy, Bethlehem CT
A mental health facility in Bethlehem CT. DCE provided mechanical, electrical, plumbing, and fire alarm design services for:
- Boys Campus,
- Girls Campus,
- Dining Facility, and
- Riding Academy.
Approx. 35,000 sq. ft.
Copyright © 2023 DAVID CRUZ ENGINEERING, INC.
This website uses cookies.
We use cookies to analyze website traffic and optimize your website experience. By accepting our use of cookies, your data will be aggregated with all other user data. Read more in our Privacy Policy.